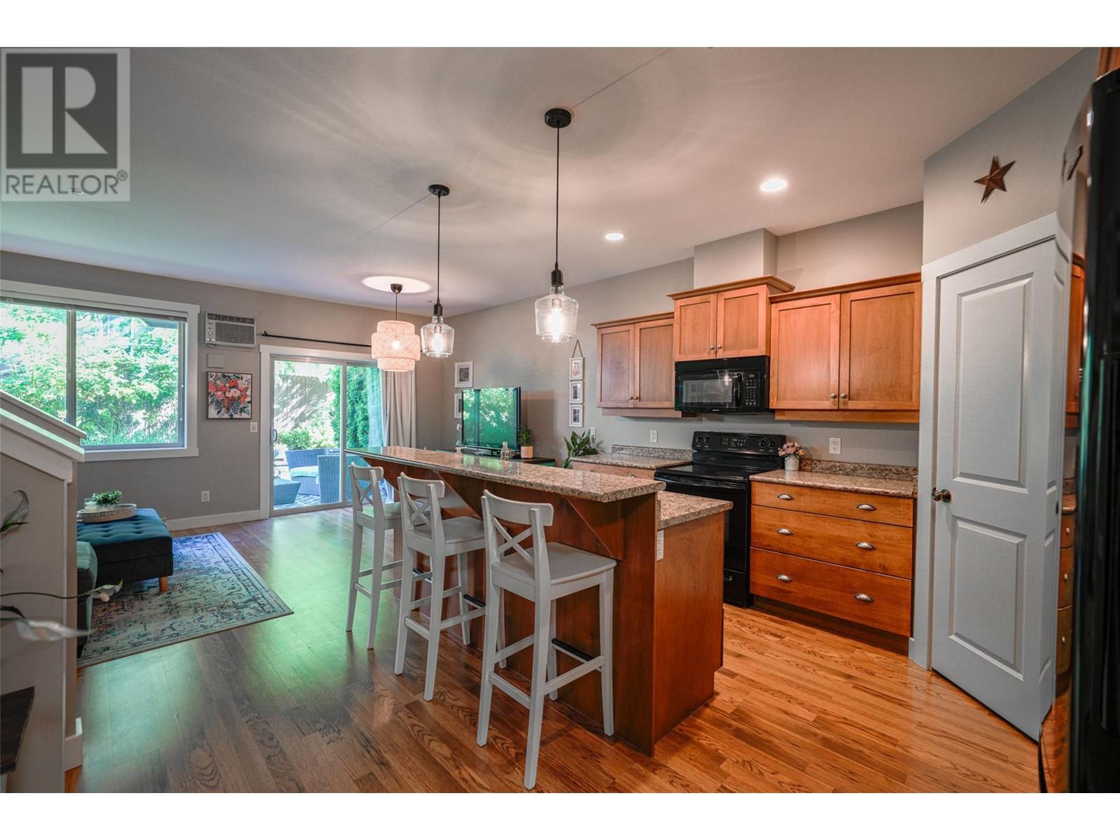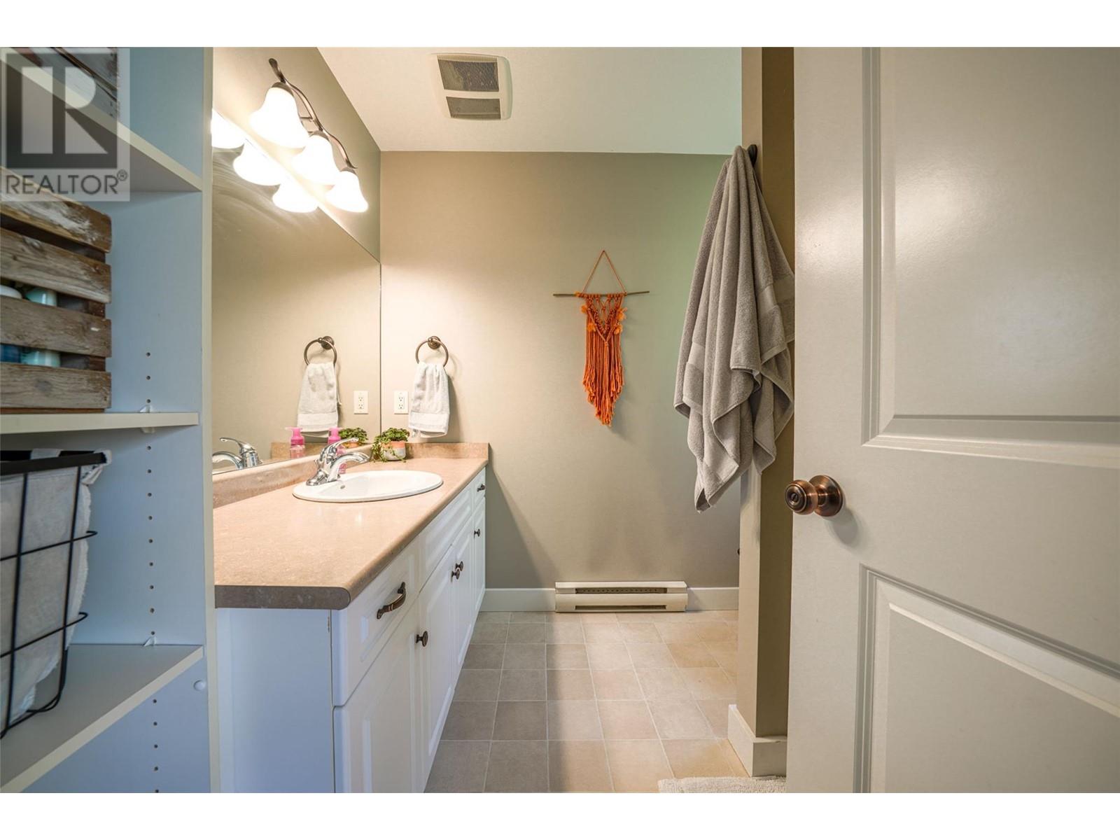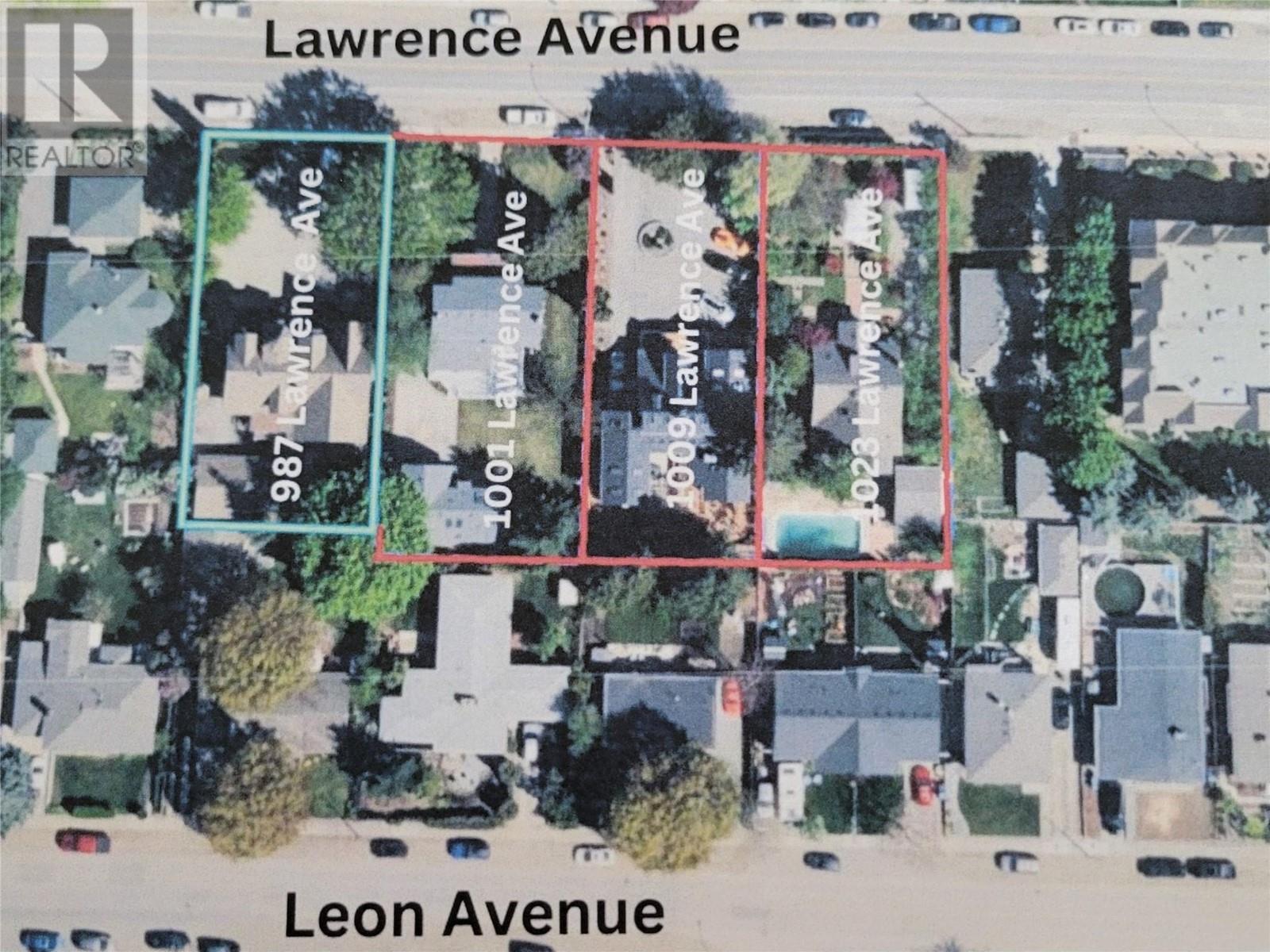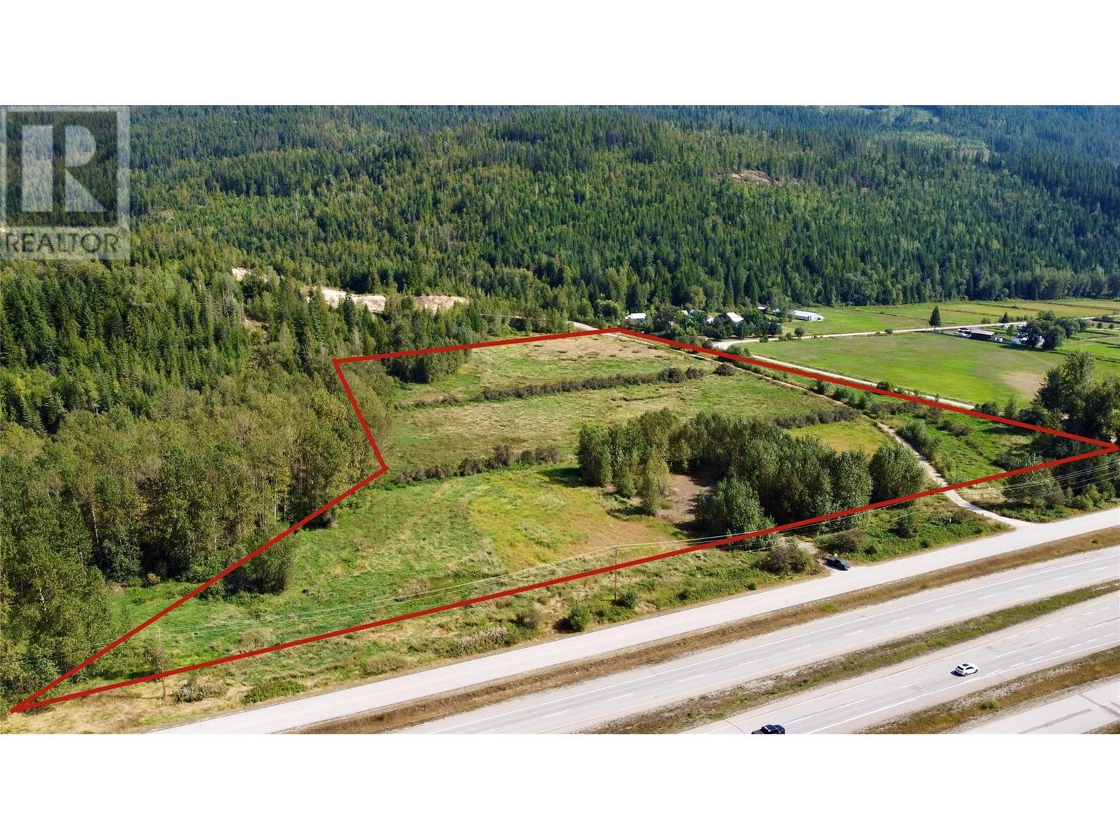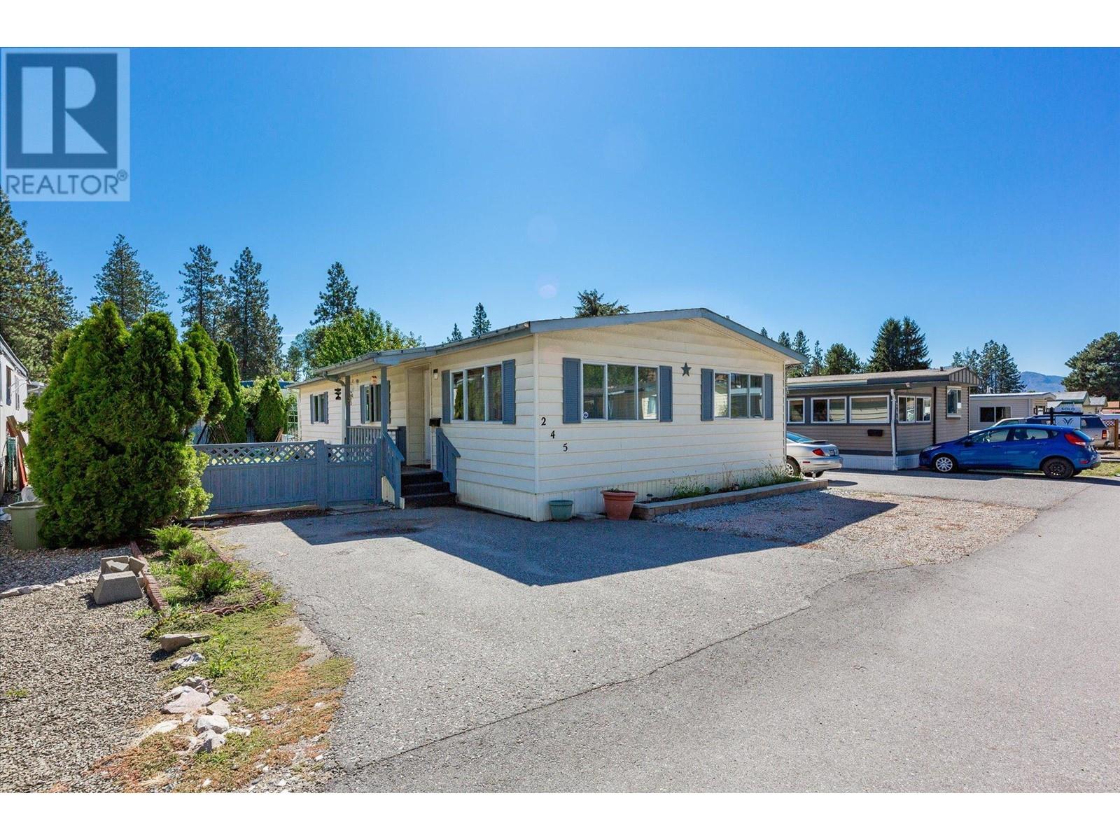10634 Powley Court Unit# 205
Lake Country, British Columbia V4V2R4
| Bathroom Total | 3 |
| Bedrooms Total | 3 |
| Half Bathrooms Total | 1 |
| Year Built | 2008 |
| Cooling Type | Wall unit |
| Flooring Type | Carpeted, Ceramic Tile, Laminate, Linoleum |
| Heating Type | Baseboard heaters |
| Heating Fuel | Electric |
| Stories Total | 2 |
| 4pc Bathroom | Second level | 10'5'' x 10'6'' |
| 3pc Ensuite bath | Second level | 7'3'' x 8'3'' |
| Bedroom | Second level | 8'11'' x 10'6'' |
| Bedroom | Second level | 8'10'' x 10'6'' |
| Primary Bedroom | Second level | 10'5'' x 13'7'' |
| Foyer | Main level | 5'3'' x 10'3'' |
| 2pc Bathroom | Main level | Measurements not available |
| Kitchen | Main level | 10'4'' x 13'7'' |
| Dining room | Main level | 10'4'' x 10'8'' |
| Living room | Main level | 7'5'' x 29'1'' |
YOU MIGHT ALSO LIKE THESE LISTINGS
Previous
Next








